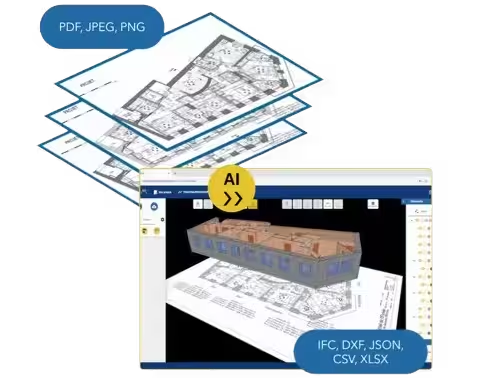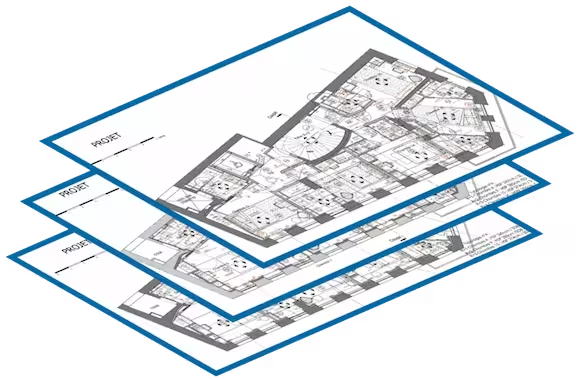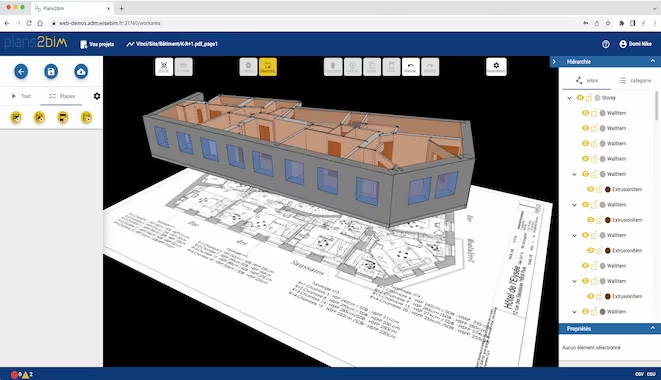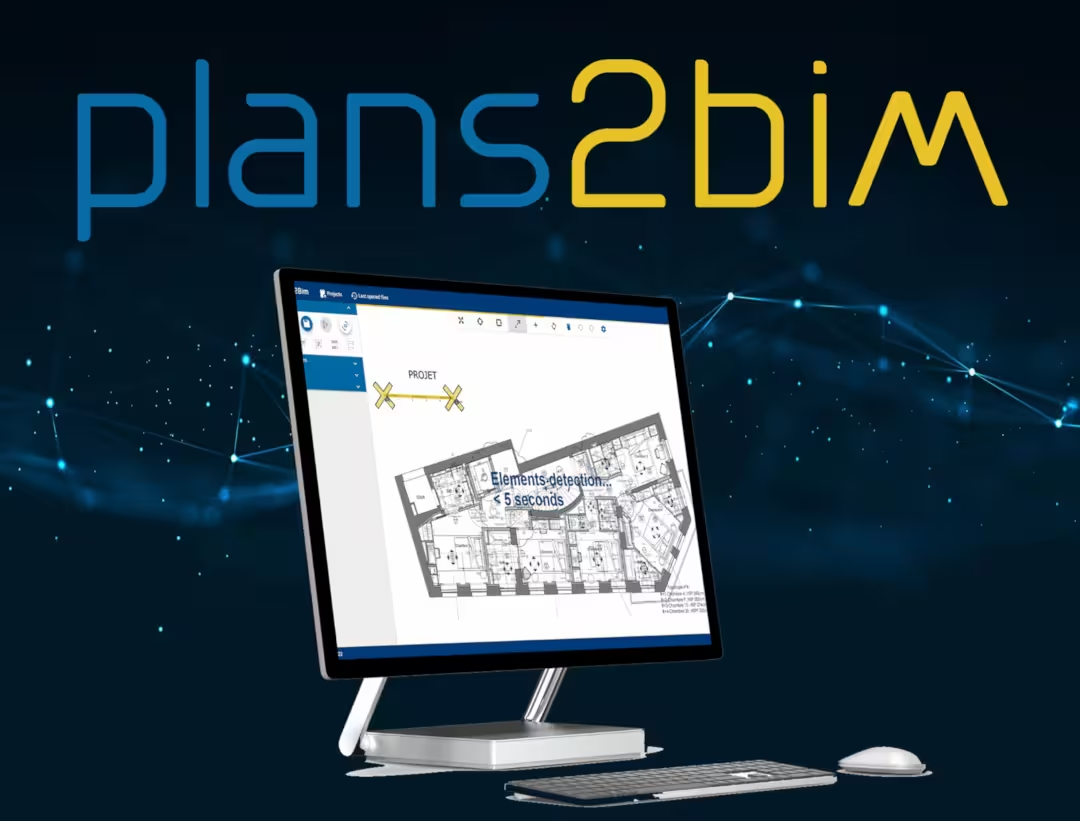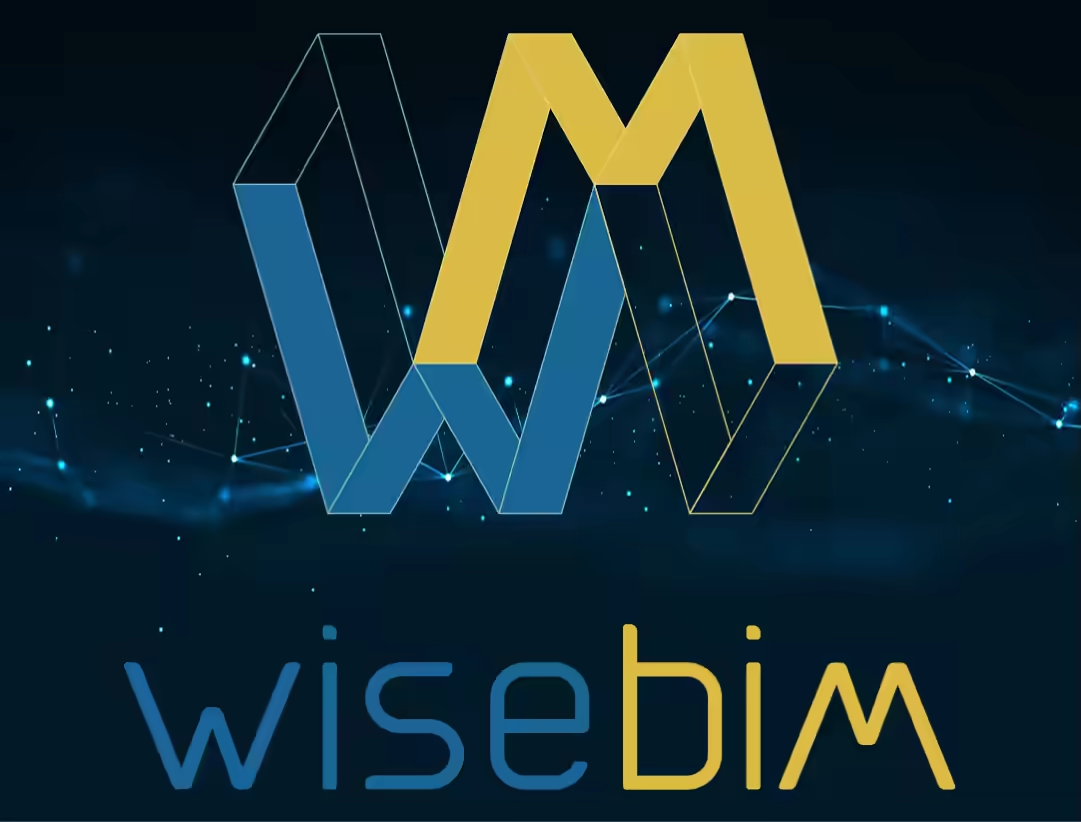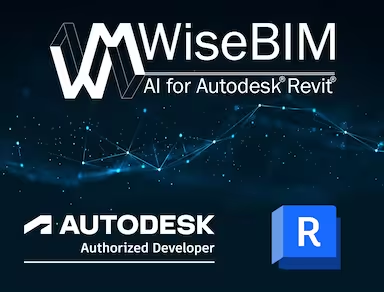Editing and Hosting
The plans2bim.com website is edited and hosted by WiseBIM SAS, a simplified joint stock company that has a capital of 114801 euros, registered in the Paris Trade Register under the number 828869560. The head office is located 53B rue de la Roquette, 75011 Paris, France.
Tristan Garcia
Email address : contact@wisebim.fr
No personal data or information is collected from this website by WiseBIM. Data are collected exclusively for the purpose of statistical evaluation and technical optimization of the website, retrieved either by a pixel or by a log file. The following informations are collected: referent (previously visited website), page or folder accessed, browser type and version, operating system, device type used, access time, anonymous IP address (used only to determine the location of the access). No information is passed on to third parties
